Modern 50 Sqm Small House Design Ideas: Two-Story Minimalist Living Spaces
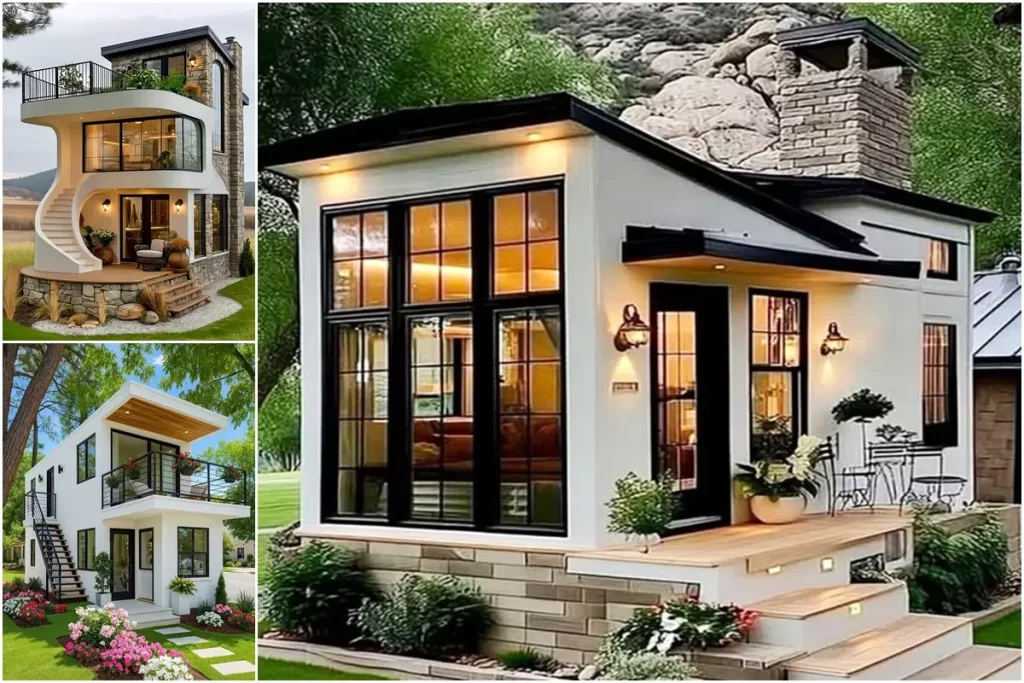
If you’re dreaming of a minimalist lifestyle, these “Modern 50 Sqm Small House Design Ideas” offer the perfect living solution for you.
Today, the minimalist lifestyle and sustainable architectural approach are rapidly gaining popularity. Especially 50 sqm small house designs provide both aesthetic and economical solutions to meet the needs of modern living. With proper planning, material selection, and interior layout, these homes can create a surprisingly spacious and comfortable living environment.
If you want to design the tiny house of your dreams, take a look at the magnificent designs on our website.
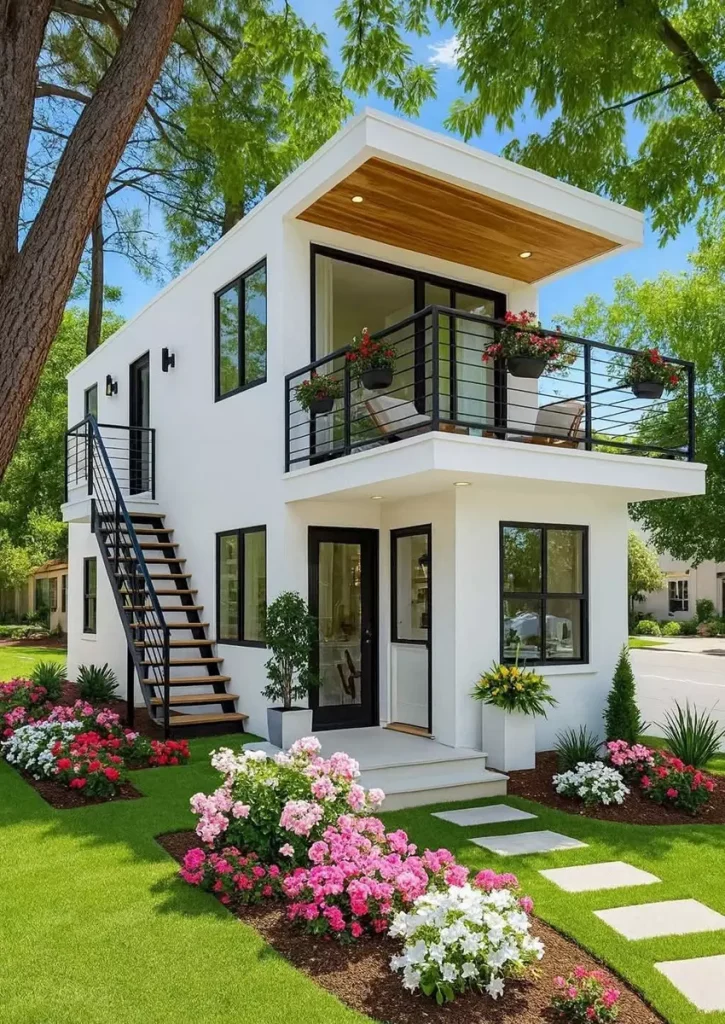
Modern 50 Sqm Small House Design Ideas
Modern 50 sqm small houses combine functionality and aesthetics to offer a minimalist yet cozy lifestyle. These compact homes present wonderful opportunities for those seeking a sustainable life in harmony with nature.
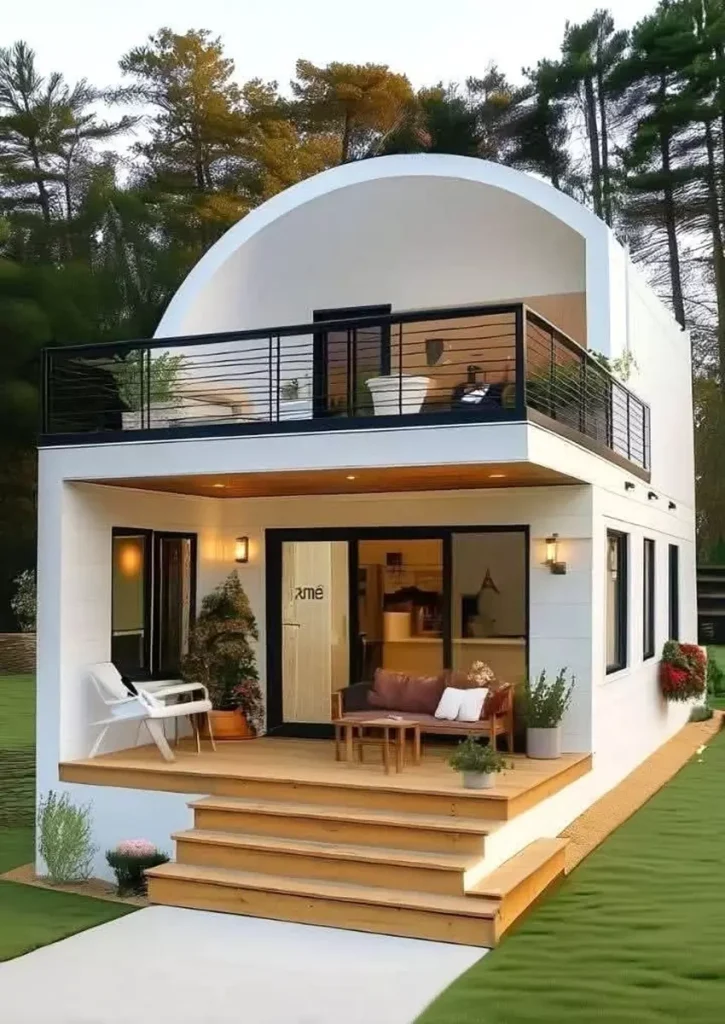
1. Create Spaciousness with Open-Plan Designs
Open-plan layouts are highly popular in modern small homes. The kitchen, living room, and dining area merge into a single open space, making the area appear larger. Even distribution of light throughout the home adds a natural sense of spaciousness.
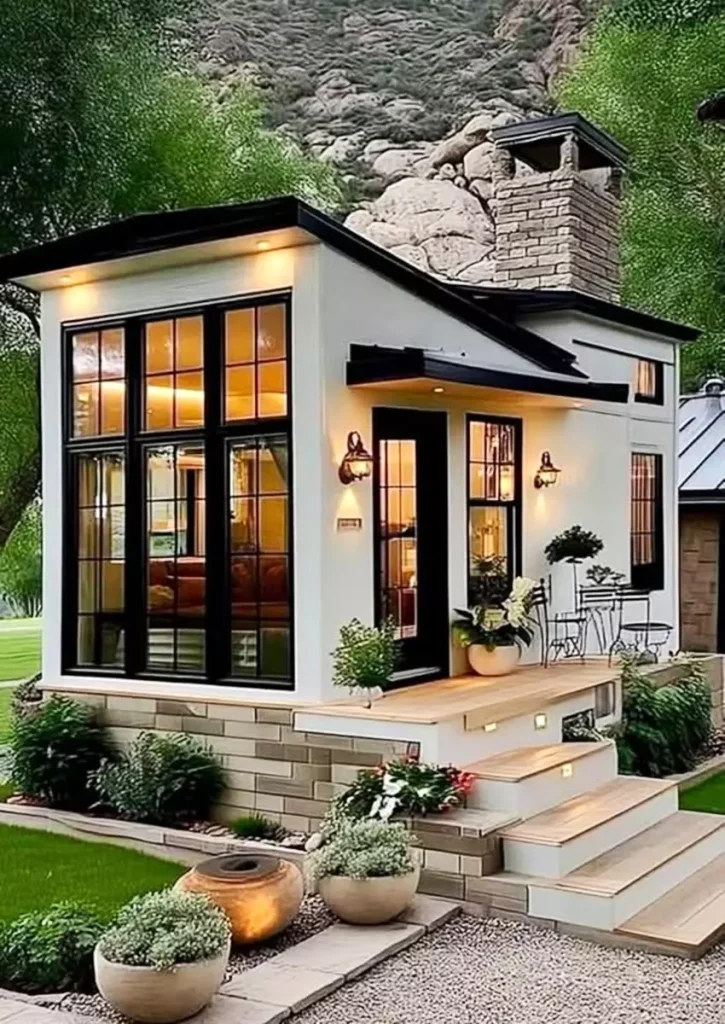
2. Large Windows and Natural Light
Wide glass windows not only create a nature-integrated atmosphere but also allow you to benefit from daylight to the fullest. In small homes, natural light makes the space look larger and contributes to energy savings.
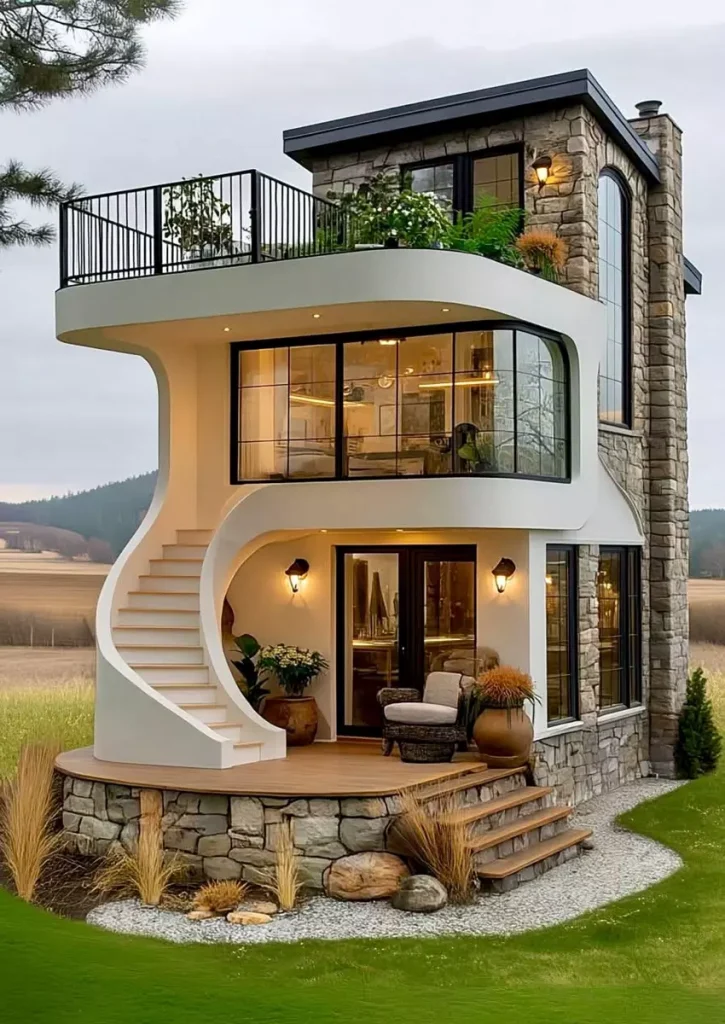
3. Natural Materials and Minimalist Textures
Balanced use of natural materials like wood, stone, and glass in modern small house designs creates a warm ambiance. Furniture designed with minimal lines offers a simple yet elegant look. The principle of “less furniture, more living space” forms the foundation of these homes.
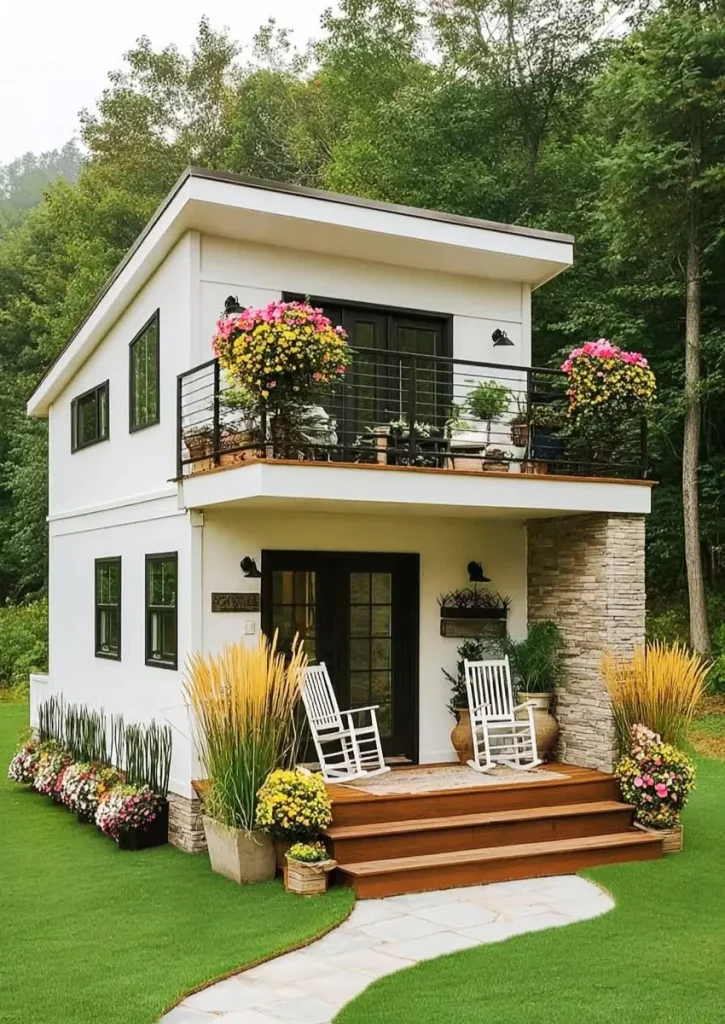
4. Smart Storage Solutions
Every square meter counts in a 50 sqm home. Hidden storage options, foldable furniture, and wall shelves help keep the living space organized. For example, under-bed drawers or multifunctional seating areas add practicality.
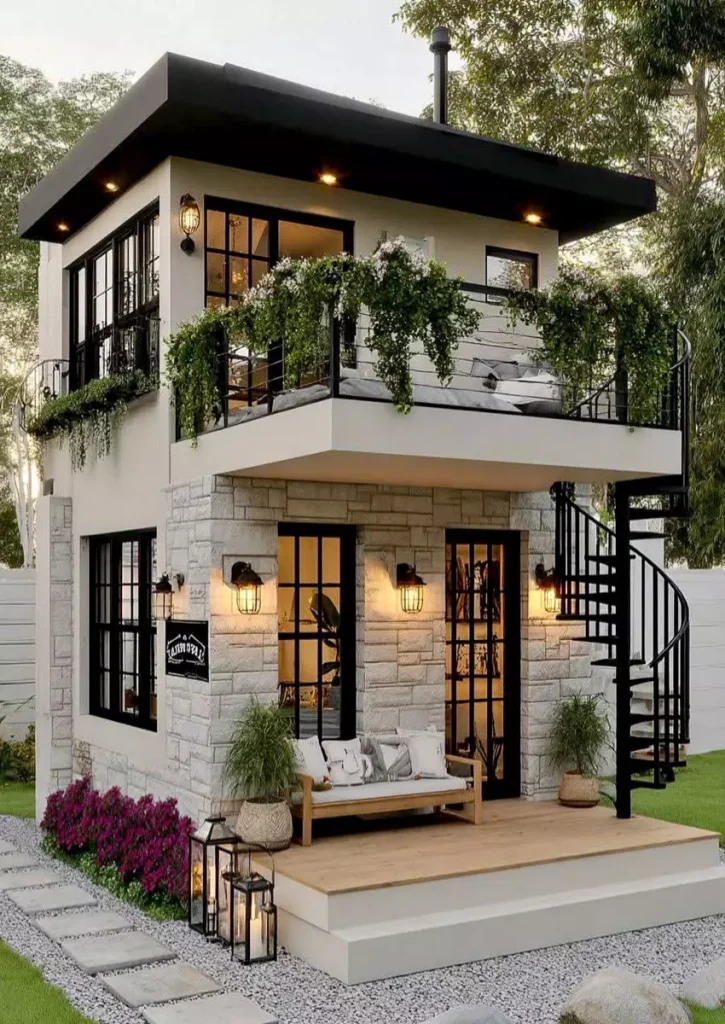
5. Outdoor Integration
You can extend your small home’s living space by incorporating the outdoors. A veranda, terrace, or small garden area makes the home more functional. Wooden pergolas, modern outdoor lighting, and plant arrangements create a small yet impressive outdoor design.
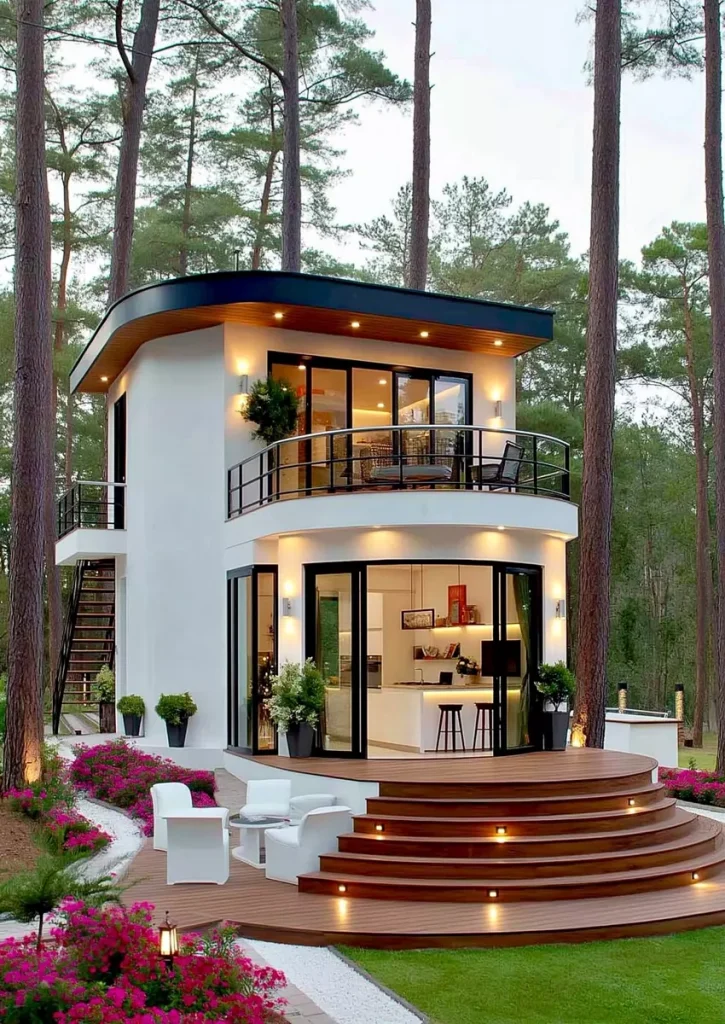
Conclusion: Two-Story Minimalist Living Spaces
Modern 50 sqm small houses bring together functionality and aesthetics to offer a minimalist yet comfortable lifestyle. With the right design ideas, these homes become not just living spaces but also sustainable lifestyles in harmony with nature.
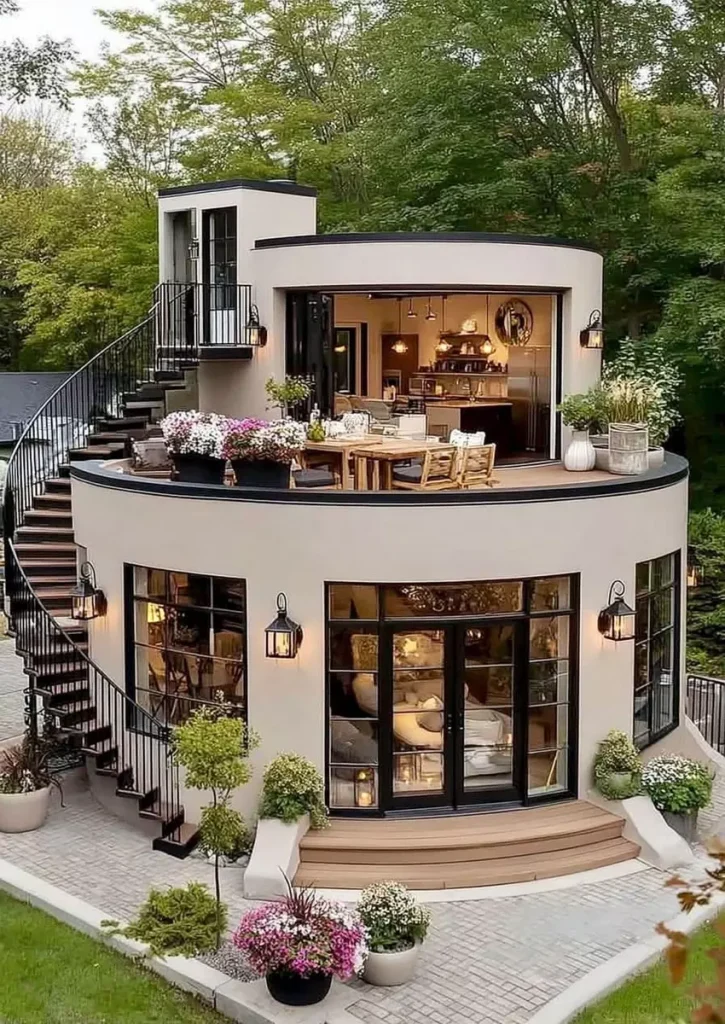
Click here for more information about tiny houses.
Don’t forget to check out other great ideas about Tiny House Universe and share them with your friends. Thanks!
»» Follow Tiny House Universe on social media to stay up to date with the latest posts ««
↓↓ Check Out Other Fascinating Tiny Stories ↓↓
- Modern 50 Sqm Small House Design Ideas: Two-Story Minimalist Living Spaces
- Earning $10000 a Month with a Container House
- 10 m2 Tiny House Price Size Design Features
- 2 Storey 9×3 Enough Mobile Tiny House Model
- Calm and Peaceful Shelter Base Camp Tree Loft
↓↓↓ For More ↓↓↓
Table of Contents
Keywords: 50 sqm small house design, modern small house ideas, tiny house models, minimalist living, sustainable home design, small house decoration, modern tiny house, small space solutions, open-plan small house, 50 square meter home ideas




