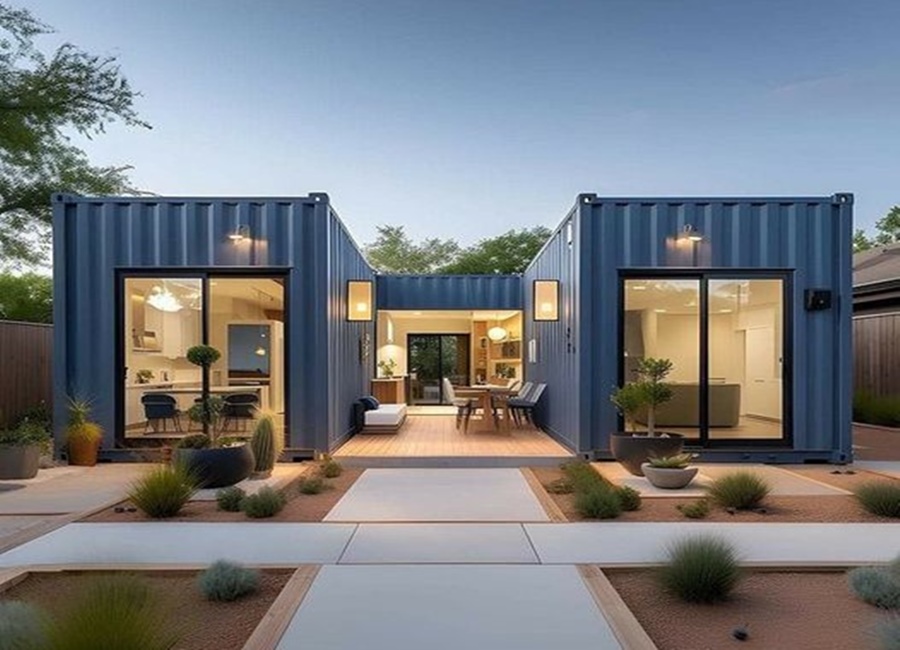Perfect 3×6 Meter 2 Floor Small House Model

The ‘Perfect 3×6 Meter 2 Floor Small House Model’ that I will introduce today will guide you for your new home.
Tiny houses have become a popular trend for individuals seeking functional, minimalist, and stylish living solutions. One such design is the compact two storey house, which fits perfectly on a 3×6 meter lot, blending modern aesthetics with efficient use of space.
If you want to design the tiny house of your dreams, take a look at the magnificent designs on our website.


Perfect 3×6 Meter 2 Floor Small House Model
The exterior of this tiny house exudes simplicity and charm. Its tall and narrow structure is ideal for small lots, utilizing vertical space effectively. The second-floor balcony adds character, creating an inviting space to relax while enjoying the surrounding greenery. Complementing the design, large glass doors provide ample natural light, while the clean white facade enhances its modern appeal.


18 m2 Cozy First Floor: Kitchen and Living Area
Inside, the ground floor is dedicated to a cozy yet fully equipped kitchen and dining space. The warm wooden tones of the countertops and flooring contrast beautifully with white cabinetry, creating a clean and inviting environment. Cleverly designed stairs lead to the upper level, with built-in storage solutions that maximize the use of every inch.


Second Floor: Bedroom and Workspace
The upper floor houses a compact bedroom that doubles as a workspace. The large windows allow natural light to flood the room, giving it a spacious feel. Functional furniture, such as wall-mounted shelves and a desk, adds practicality without sacrificing style. The combination of earthy tones and soft lighting provides a relaxing and productive atmosphere.

Key Features of 2 Storey Small House Design
- Space Efficiency: Despite its small footprint, this house offers all the essential amenities for comfortable living.
- Modern Aesthetic: Minimalist design elements ensure the house remains stylish and functional.
- Eco-Friendly Living: Small homes require fewer resources, making them an eco-conscious choice.
- Adaptability: Ideal for urban or rural settings, this design fits various lifestyles and environments.

This 3×6 meter two storey small house is a perfect example of how innovative design can turn a small space into a fully functional and aesthetically pleasing home. It’s an excellent option for those embracing minimalist living while maintaining comfort and style.

More: 18 m2 Small House Model
Click here for more information about tiny houses.
Don’t forget to check out other great ideas about Tiny House Universe and share them with your friends. Thanks!
»» Follow Tiny House Universe on social media to stay up to date with the latest posts ««
↓↓ Check Out Other Fascinating Tiny Stories ↓↓
- 55m2 Prefabricated Loft Tiny House in Bodrum
- Simple Tiny House 48m2 Minimalist Plan
- 2 Storey Wooden Houses Natural Living Spaces
- Perfect 3×6 Meter 2 Floor Small House Model
- 15m2 Mobile Aussie Tiny House Example
↓↓↓ For More ↓↓↓




