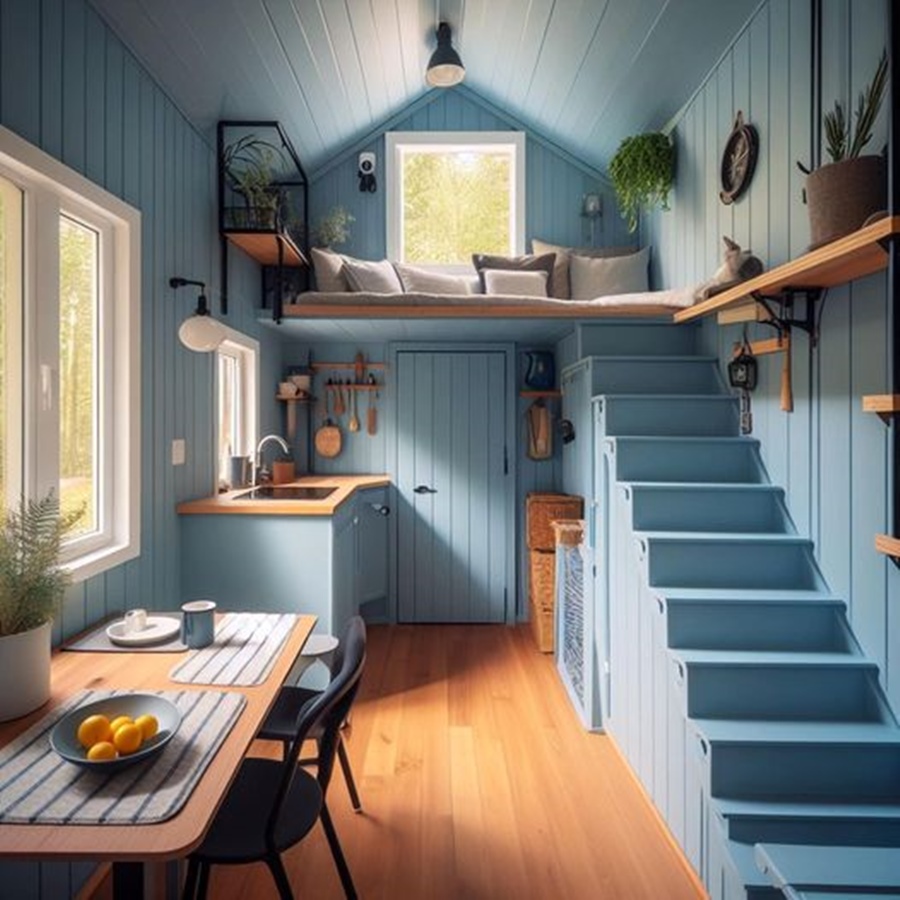Small House Interior Design Ideas

Small house interior design ideas are innovative alternative designs that add color and excitement to the minimalist living space.
How should the interior design of the tiny house be? What are the points to consider when designing a small house? What are small house interior design ideas? We have examined the subject in detail to answer all your questions. Answers to all your questions about small house interior design ideas are waiting for you in this article.
Tiny house culture refers to a minimalist living space, fixed or on wheels, that provides a sense of inspiration and freedom. Compact tiny houses are minimalist living spaces that take up less than 100 square meters and offer charming interiors with functional decor items.
If you want to design the tiny house of your dreams, take a look at the magnificent designs on our website.

Cozy Small House Interior Design Ideas
Whether your tiny house is on wheels or on a fixed foundation, you can use it either way with functional furniture. The aim of both plans is to make the minimalist living space used as large and spacious as possible with the available facilities.

Small house designs generally consist of basic need areas such as the main living area, bedroom, kitchen and bathroom. Tiny house rooms can easily be transformed into spaces such as a comfortable study room, thanks to portable and functional furniture. For this reason, you should choose furniture that can perform these tasks with a small amount of furniture.

Advantages of Small House Designs
Fuel energy consumption of small houses is low.
Tiny houses offer resource-saving and environmentally friendly living.
Mobile tiny houses offer freedom of movement.
You can make a small house larger and more spacious with innovative furniture.

Tiny House Interior Design Tips and Tricks
The bright and spacious rooms of a tiny house appear larger than they are. Ensuring that the tiny house receives plenty of light and is brightly furnished with light colors will make the house appear larger than it is. When planning your tiny home, make sure it has adequately sized doors and windows that allow plenty of natural light into the main living area.

The ceilings of small houses are higher than normal houses. This causes the narrow space to appear larger than it is. Be careful to use innovative and smart cabinet systems in tiny house designs. A well-designed storage solution will make your tiny home more functional. You can store items that you do not use very often in these cabinets.

Tiny House Lighting System
Lighting is very important in small house interior designs. You can illuminate minimalist spaces in a larger and space-saving way with new generation lighting products. LED lights that you will use in areas such as ceilings and stairs will make your tiny house look brighter and more aesthetic.

You can save space by using smart and functional tables in your small home as dining tables and work areas. This type of functional furniture allows you to save money and time by doing two jobs at the same time.

Click here for more information about tiny houses.
Don’t forget to check out other great ideas about Tiny House Universe and share them with your friends. Thanks!
»» Follow Tiny House Universe on social media to stay up to date with the latest posts ««
↓↓ Check Out Other Fascinating Tiny Stories ↓↓
- Custom Built 30 Sqm Aussie Tiny Houses
- 8×9 Meter Free Trigon House Design Idea
- Cozy 15 Sqm Panoramic Tiny Moving Cabin
- Rustic Tuscany Stone Houses
- Mobile Capsule House Model: Macro World Micro Life
↓↓↓ For More ↓↓↓




