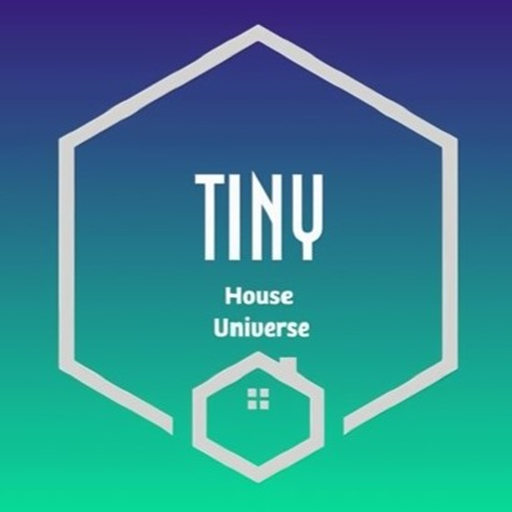20 Foot Container House Design

Tiny houses are minimalist private buildings where you can relax and find peace. These houses are unique retreats to spend time on weekends. When designing a tiny house, every detail should be calculated and you should take care not to have more items than you need. Today, we will introduce you to the ’20 Foot Container House Design’, which fascinates with its impressive design and is suitable for minimalist life.
The modern tiny container house plan designed by Casas Pequenas Studio has an impressive design. This elegant tiny house design is a perfect example of meeting the needs of modern life with minimalist solutions. If you want to design your own tiny house, visit our website where we examine wonderful designs.

20 Foot Container House Design
In the modern world, we live in a time when housing options are very diverse. Today, I will talk about the container housing type, which has become increasingly popular lately. These houses are a new generation house type that best reflects all kinds of comfort for your living.


20 Foot Container House Design is a wonderful project that meets the needs of the modern age with minimalist solutions. The tiny container house measures 4.88×6.09 and has a usage area of 30 m2.


In the tiny house life, an open plan design, where the kitchen and the main living area are together, was applied. The modern tiny house has 1 queen-size double bedroom, a fully equipped minimalist kitchen, and a modern bathroom.

Small Container Plan
A modern and simple style was achieved with decor products in warm tones in the interior design of the container house. In interior design, dark colors were preferred in some decor products to create contrast. Living vegetation was placed in some parts of the container house, creating a feeling of spaciousness and freshness in the main living area.
In order to protect the container house against moisture and rain, the main building and the terrace are completely covered with a single roof. The exterior design of the tiny house has been covered with a white paint that completely covers the exterior, giving it a modern touch. The exterior of the tiny house gained a friendly and warm appearance with the wonderful harmony of the materials used.


The modern tiny house has a small wooden veranda where you can relieve the tiredness of the day. The patio has a cute look with wooden furniture. The veranda has a unique design that connects the tiny house with the wonderful nature.


Click here for more information about container tiny houses.
Don’t forget to check out other great ideas about Tiny House Universe and share them with your friends. Thanks!
»» Follow Tiny House Universe on social media to stay up to date with the latest posts ««




