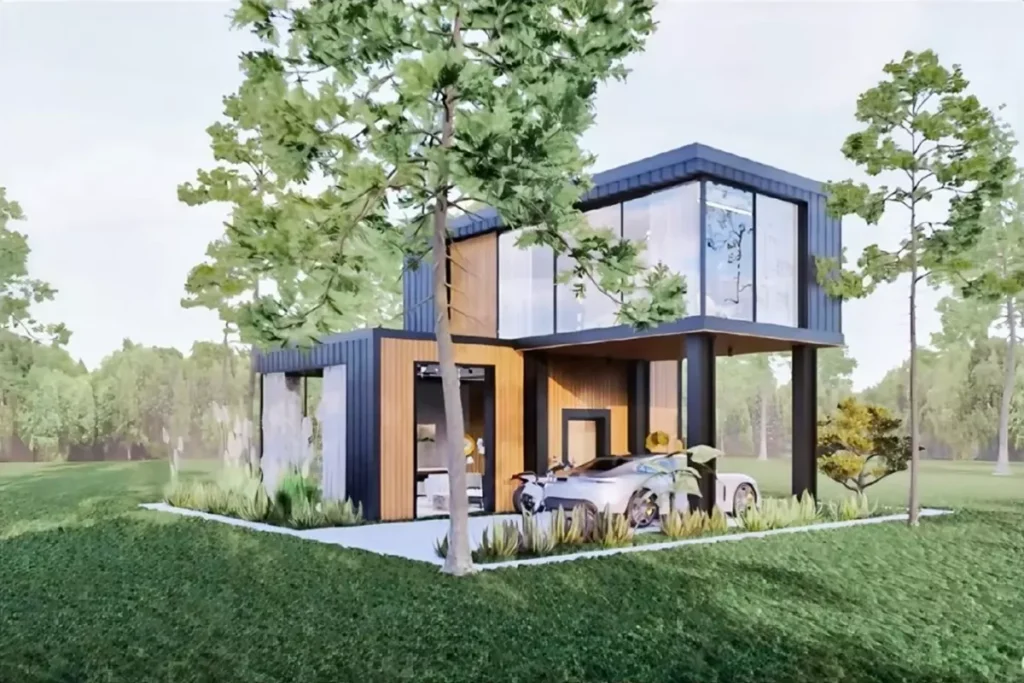250 Sqft Single Level Lumina Tiny House

Today, I will introduce the ‘250 Sqft Single Level Lumina Tiny House’, which will guide you to your new small home.
This modern tiny house plan redesigns living spaces with a new generation style. Despite its size, the mobile tiny house meets all the needs for a comfortable living. This tiny house offers great advantages for those seeking a simple and sustainable lifestyle.
Basic Features of Lumina Tiny House
Dimensions: 24′ length x 8’6″ width x 13’6″ height
Total Area: 250 Sqft
Rooms: 3
Capacity: 3 people
If you want to design the tiny house of your dreams, take a look at the magnificent designs on our website.

250 Sqft Single Level Lumina Tiny House
As minimalist living and sustainable architecture trends are rapidly spreading today, the concept of tiny houses is gaining great interest. Designed with functionality, aesthetics, and harmony with nature, this tiny house model stands out with its modern architectural lines and natural materials.

Stylish and Functional Exterior Design
The exterior of this tiny house is designed with a perfect combination of modern and natural materials. The harmony of black metal cladding and wood textures provides both a modern and warm appearance. Large glass windows offer a spacious living area without detaching from nature, while maximizing the natural light inside.

25m2 Minimalist and Comfortable Interior Design
The interior design is shaped with a minimalist and functional approach. Light-colored wood cladding makes the space look larger and more spacious, while modern lighting and natural textures make the interior cozy and peaceful.

Loft Style Sleeping Area
The loft bedroom, accessed by a ladder, offers a practical and comfortable living space. Right next to the bedroom, there are large storage areas, ensuring every square inch of the tiny house is used efficiently. Small wooden railing details make the area both stylish and safe.

Spectacular View with Large Glass Windows
One of the most striking features of the tiny house is the large glass windows. This design creates a peaceful living area within nature. The large windows make the interior feel more spacious and create a unique atmosphere for those who want to enjoy the view.

Multipurpose Living and Working Area
One of the most useful parts of the interior is the living area and desk. This space, completed with wooden details, provides an ideal environment for both relaxing and working. Small but ergonomic furniture makes the area look larger, while foldable tables and chairs can be adjusted according to need.

Conclusion: Minimalist and Sustainable Living with Tiny House
This 250 sqft modern tiny house design offers a perfect option for those who want a minimalist life, sustainable architecture, and a life intertwined with nature. If you are looking for an aesthetic, functional, and nature-compatible living space, you can live both freely and comfortably with this type of tiny house.

More: Single Leve Tiny House Model
Click here for more information about tiny houses.
Don’t forget to check out other great ideas about Tiny House Universe and share them with your friends. Thanks!
»» Follow Tiny House Universe on social media to stay up to date with the latest posts ««
↓↓ Check Out Other Fascinating Tiny Stories ↓↓
- 20m2 Comfortable Allswell Mobile Tiny Home: Your perspective on tiny houses will completely change
- 30 Sqm Practical and Cozy Small Living Units: The First Step Towards Economical and Sustainable Living
- 40 HC 2 Bedroom Portable Living Container: Quick and Practical Living Space Units
- 5×6 Meter Small Village House Design Idea: 30 m² Minimalist Living Adventure
- How to Build a Tiny House?: 20 m2 Dreamy Tiny House Model
↓↓↓ For More ↓↓↓




