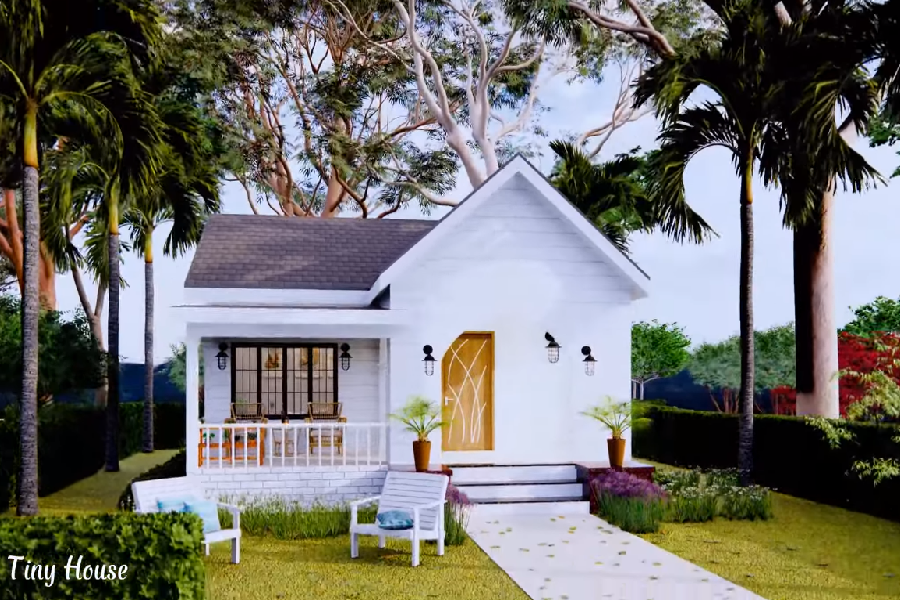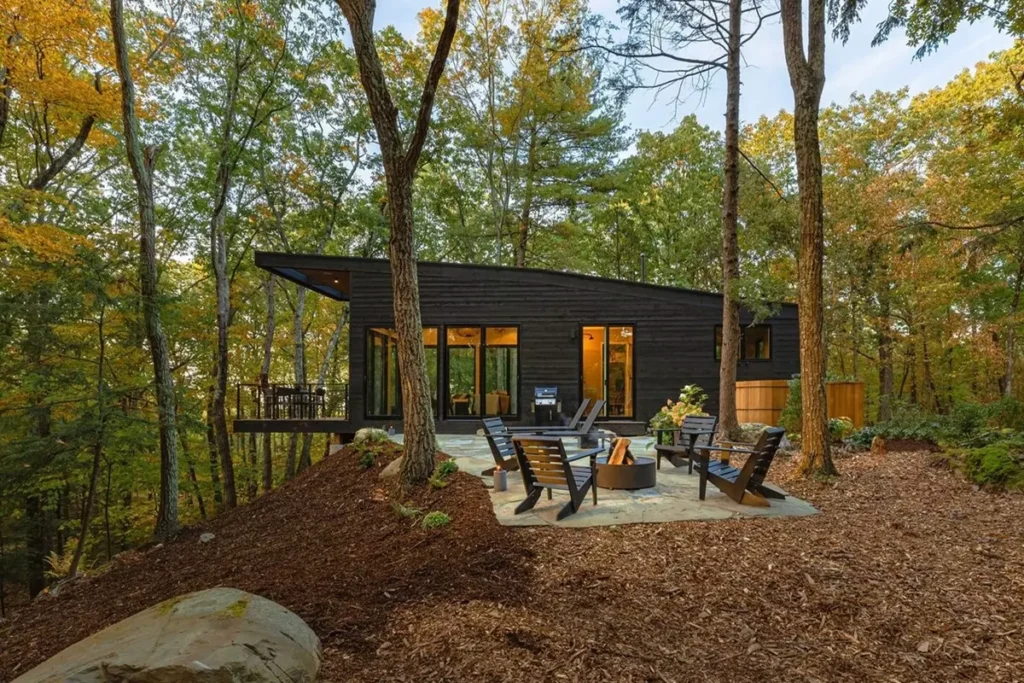330 Sqm Ready Concrete Tinyleaf Cabin Design

With its small size and eco-friendly features, you’ll love this ‘330 Sqm Ready Concrete Tinyleaf Cabin Design.’
In recent years, a sustainable and minimalist lifestyle intertwined with nature has attracted more people. The tiny house concept is gaining popularity by offering a functional living space sensitive to nature. This design showcases a tiny house nestled in nature’s heart, featuring dominant wooden textures and a spacious interior design.
If you want to design the tiny house of your dreams, take a look at the magnificent designs on our website.

330 Sqm Ready Concrete Tinyleaf Cabin Design
Address: Mazama, Washington, United States
Architects: GO’C
Area: 330 ft²
Year: 2023

Located in Mazama, this eco-friendly small cabin sits in the heart of Methow Valley. Tinyleaf serves as an outpost in stunning nature with its creative design. This innovative structure comprises a 15’x22′ concrete capsule placed on the hillside. This 330 sqm ready concrete tinyleaf cabin design offers everything you might need in nature.

Minimalist and Eco-Friendly 30 Sqm Design
The design of this small house prioritizes natural elements and warmth. The interior is entirely clad in wooden panels, creating a modern yet rustic atmosphere. The recessed bed design maximizes the efficiency of the small space, while the drawers underneath offer extra storage, making minimalist living more comfortable.

A Life Opening to Nature with Large Glass Panels
The most striking feature of the house is the large sliding glass doors. This design blends the interior with nature, allowing plenty of daylight to flood in and create a spacious atmosphere. You can enjoy the view and fresh air as you step outside with your morning coffee.

Outdoor Simplicity and Naturalness
The exterior of the house combines modern and natural materials. Wooden panels and steel details provide a minimalist and contemporary look. Its small porch offers an ideal area to spend time in nature, and the outdoor wood storage adds practical utility.


Conclusion: A 30 Sqm Simple and Sustainable Living Space
This ‘330 sqm Ready Concrete Tinyleaf Cabin Design’ is not just a living space but an inspiring example for those wanting to live simply and in harmony with nature. Proving that great comfort can be created in small spaces, this home is a perfect example of sustainable and functional design.

If you dream of a minimalist life intertwined with nature, this kind of tiny house could be an excellent choice!

Source: archdaily.com
Click here for more information about tiny houses.
Don’t forget to check out other great ideas about Tiny House Universe and share them with your friends. Thanks!
»» Follow Tiny House Universe on social media to stay up to date with the latest posts ««
↓↓ Check Out Other Fascinating Tiny Stories ↓↓
- 2x20m2 Dream Container House Living
- 10 Square Meter Mobile Giant Tiny Houses
- Simple Modular Tiny House Design
- 5×4 Meter Useful Wooden Tiny House Models
- 330 Sqm Ready Concrete Tinyleaf Cabin Design
↓↓↓ For More ↓↓↓




