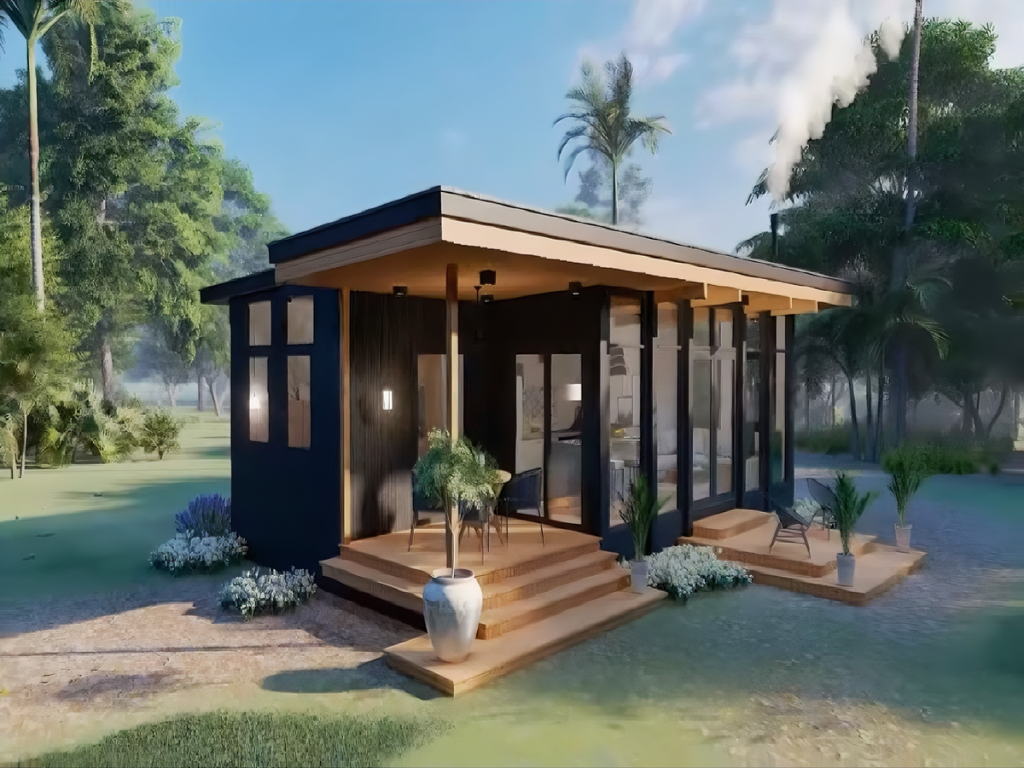10×6 Meters Snowy Small Rest Nest

In this article, I would like to introduce you to the ’10×6 Meters Snowy Small Rest Nest’, which fascinates you with its peaceful design.
In parallel with the developments in the world, the trend from traditional building types to environmentally friendly living spaces is increasing. Small lodges are one of the pioneers of this new trend and are a great type of portable structure. These houses are ideal living spaces to accumulate peaceful moments in magnificent nature. Thanks to this feature, it has become a popular alternative lifestyle around the world.
The impressive small rest house plan designed by Cozy Woodnest offers 60 m2 (645 sq ft) of comfortable living space with smart design options. The small lodge has a modern main living area, 2 double bedrooms, a fully equipped minimalist kitchen and a modern bathroom. When you step into the elegant tiny house, you are greeted by a modern and impressive main living room.
If you want to design the tiny house of your dreams, take a look at the magnificent designs on our website.

10×6 Meters Snowy Small Rest Nest
Tiny house living has many wonderful features that make life easier and more livable. That’s why these cute tiny houses have become very popular nowadays. If you want to design your own tiny house, you should examine different designs.


Step into the impressive little retreat house layout designed by Cozy Woodnest and let’s tour this wonderful home together. When you enter the small house, you will encounter a living room ideal for relaxing and spending quality time with your loved ones.

60m2 Minimalist Cozy Small House Tour
Thanks to the smart layout of the small house, a spacious atmosphere is created in the main living area. On the left side of the living room there is a stylish kitchen equipped with modern kitchen appliances. Adjacent to the modern kitchen is a comfortable island table where you can enjoy your meals comfortably.


The open-plan layout used in the design of the tiny house seamlessly connects the kitchen and main living area. Moving into the main living area you will discover two magnificent bedrooms that are comfortable and cozy. These private areas are the perfect choice for rest and relaxation.



The small retreat house plan features a charming patio area at the front that blends in with the magnificent nature. This beautiful patio is a tranquil escape where you can relax with a book in the fresh air.

All in all this cozy tiny house design, smart minimalist design options offer functional and functional living space in a small 60 m2 (645 sq ft) space.

More: Modern Small Rest House Plan
Click here for more information about tiny houses.
Don’t forget to check out other great ideas about Tiny House Universe and share them with your friends. Thanks!
»» Follow Tiny House Universe on social media to stay up to date with the latest posts ««
↓↓ Check Out Other Fascinating Tiny Stories ↓↓
- Dreamy 50m² Tiny House Interior Design Projects
- 50m2 Small Toba Retreat Cabin Plan: Natural Wood Living Space
- Multi Storey Shipping Container House: Eye-Catching 2×40 Ft Prefabricated Design
- 40 m² Airbnb Vacation Home in Muskoka: Unique Natural Beauty Awaits You
- 8m2 Mobile Nano Sweet Tiny House Model: Strong 2×4 Cutest Little Home
↓↓↓ For More ↓↓↓




