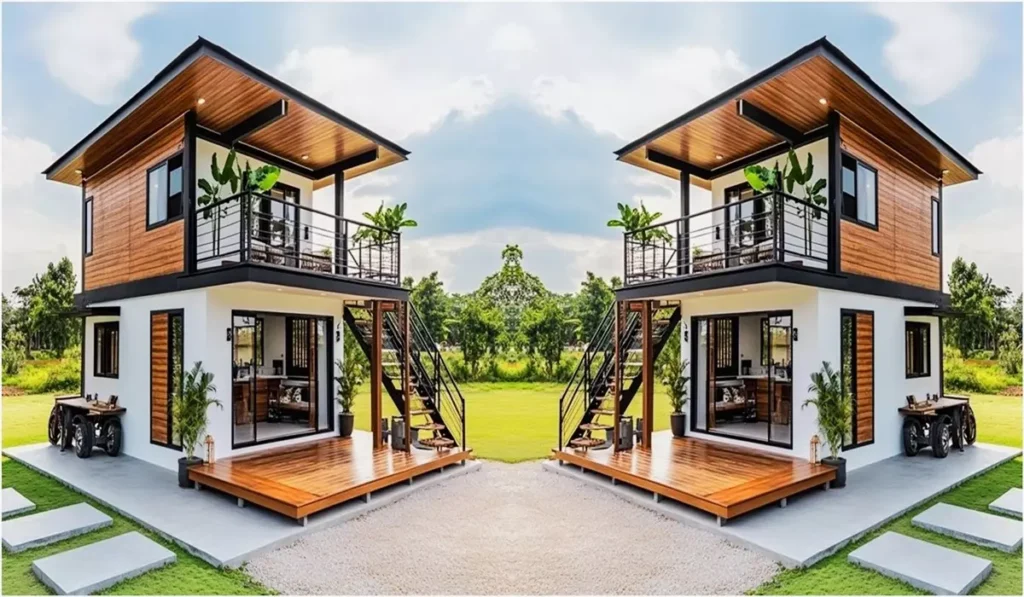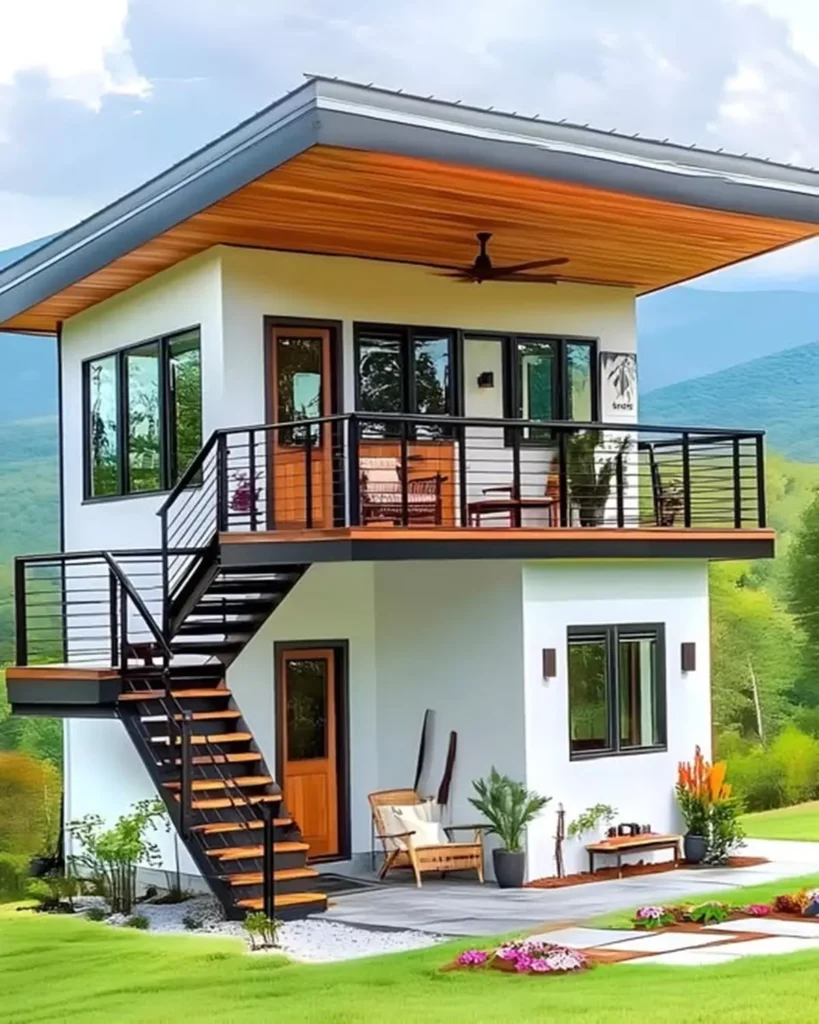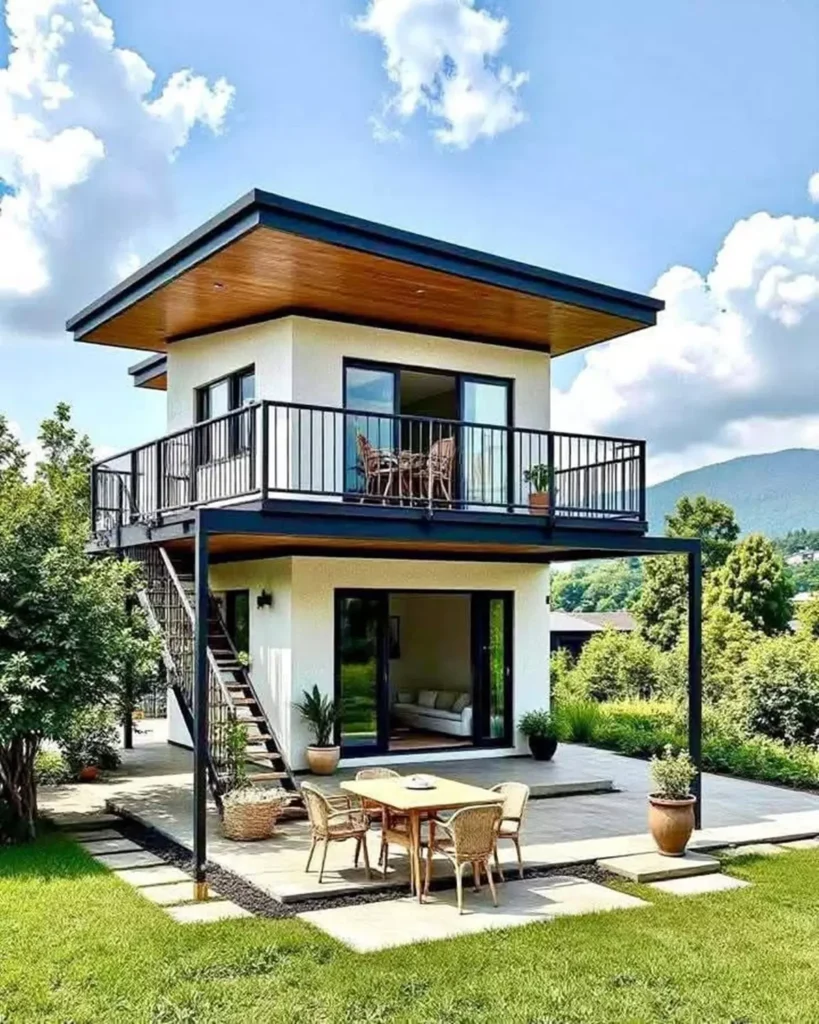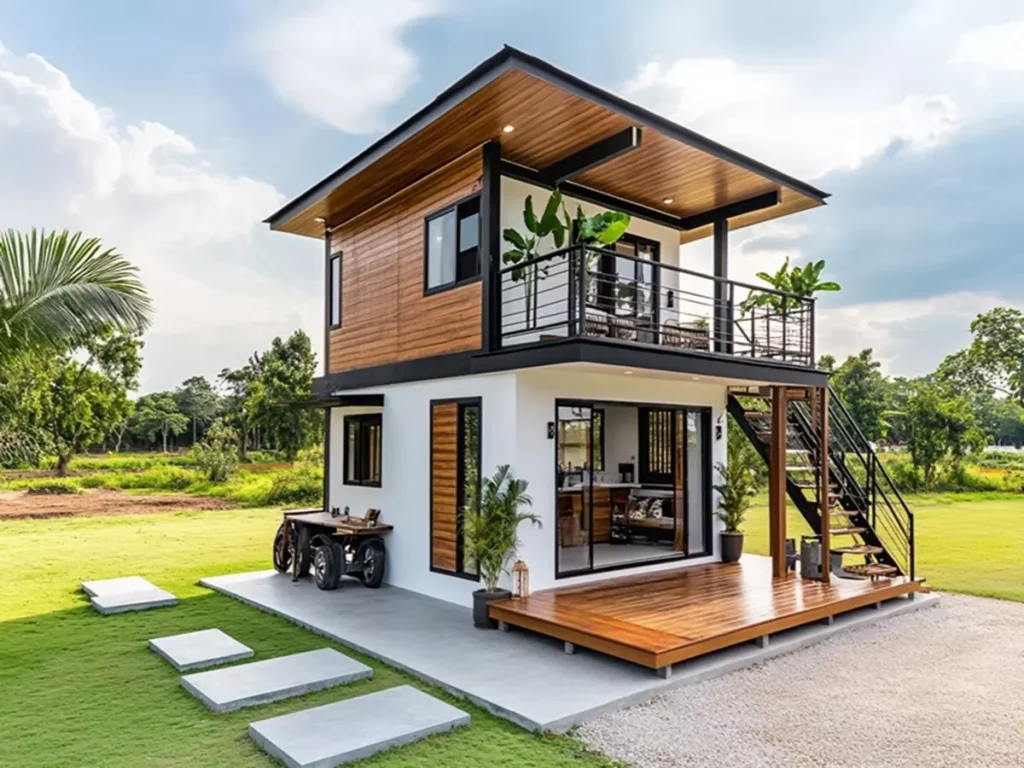5×5 Two-Story Small House Floor Plans

Maximizing efficiency in minimalist living with 5×5 two-story small house floor plans! Functional design examples and planning suggestions await you in our blog post.
With the growing popularity of minimalist living, interest in small but functional living spaces is increasing rapidly. A 5×5 meter (25 m² footprint) two-story small house offers an excellent solution for both city living and those who want to be close to nature. But how can this compact space be used efficiently? Let’s take a detailed look…
If you want to design the tiny house of your dreams, take a look at the magnificent designs on our website.

1. Why Is a Floor Plan Important in 5×5 Small Houses?
Turning a limited space into a beautiful and functional living area depends entirely on smart floor plan design. In a two-story home, living spaces are divided vertically, ensuring privacy and comfort by assigning the ground floor to social areas and the upper floor to private spaces.

2. Ground Floor Plan: Open and Functional Spaces
The ideal ground floor of a 5×5 small house typically includes:
- Open-concept kitchen and living room: An open layout enhances the sense of spaciousness in small areas.
- Compact bathroom/WC: A functional solution with a shower, sink, and toilet combined.
- Storage spaces: Utilizing empty areas like under the stairs to maximize space.

3. Upper Floor Plan: Private Living Area
The upper floor generally consists of:
- One or two bedrooms: Divisible designs work well for families.
- A workspace or mini balcony: A small, sunlit corner by the window creates a peaceful retreat.

4. Floor Plan Examples and Inspirations
Every homeowner has different needs. Here are some 5×5 two-story small house variations:
- For families: A living room and kitchen on the ground floor, with two small bedrooms upstairs.
- For singles: A spacious open-plan living area below and a large bedroom with a workspace above.
- For vacation homes: An open kitchen downstairs, with a relaxation space and a scenic balcony upstairs.

5. 25 m² Small Homes, Big Comfort
When properly designed, a 25 m² footprint transforms into a total of 50 m² usable space across two levels, offering high-quality living without taking up too much room.

Conclusion: 5×5 Two-Story Small House Floor Plans
Ultimately, 5×5 Two-Story 25 m² Small House Floor Plans provide excellent opportunities for those wanting to escape the chaos of city life and embrace a peaceful home close to nature. If you love the idea of a compact yet comfortable independent home, this type of design might be the perfect solution for you!


Click here for more information about tiny houses.
Don’t forget to check out other great ideas about Tiny House Universe and share them with your friends. Thanks!
»» Follow Tiny House Universe on social media to stay up to date with the latest posts ««
↓↓ Check Out Other Fascinating Tiny Stories ↓↓
- Clark Farm Silos Panoramic Views: A Dream Vacation Concept
- 20 Foot Container House Design: 3×7 Meter Simple Ready-Made Living Space
- 70m2 Permanent Detached Small House Plan
- Simple 35 m² Two Story Tiny House Model: Comfortable Minimalist Living Space
- Cozy 40 HC Container House Plan: New Generation Prefab Living Spaces
↓↓↓ For More ↓↓↓




