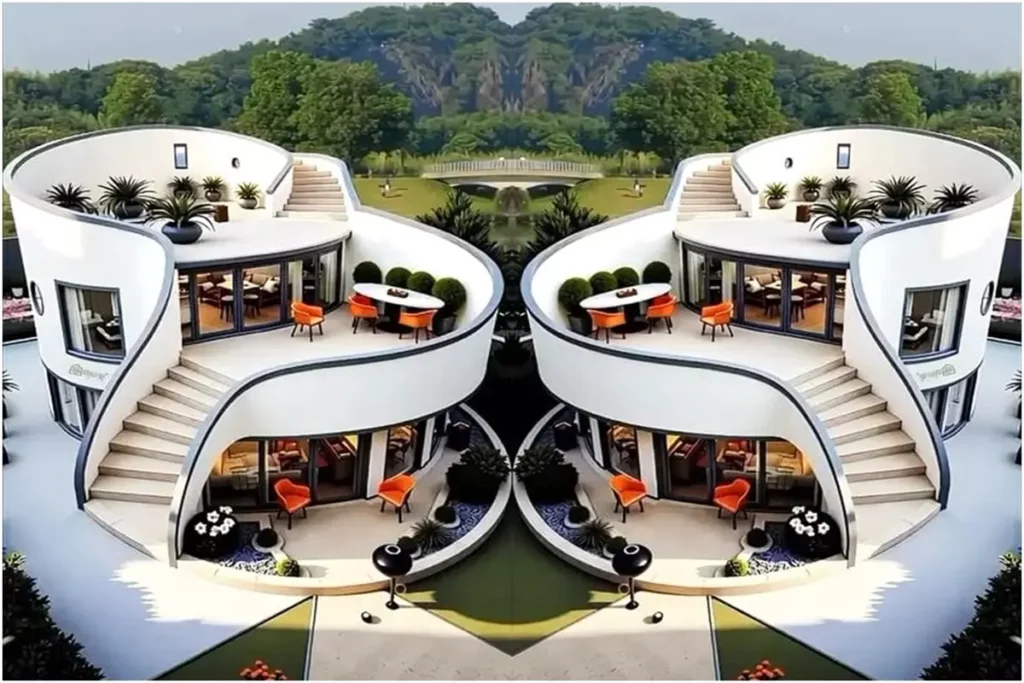80m2 USA Concept Illinois Frame House Model

Ideal for a modern and minimalist lifestyle, the ’80m2 USA Concept Illinois Frame House Model’ offers an aesthetically striking design.
Illinois House stands out as an impressive example of how modern architecture can integrate with nature. This minimalist design, which emphasizes simplicity and naturalness, offers its users a peaceful and relaxing living space.
If you want to design the tiny house of your dreams, take a look at the magnificent designs on our website.

Modern Illinois House by Milad Eshtiyaghi
This structure, designed by Milad Eshtiyaghi, allows you to feel the simplicity and peace of nature in every corner of the house. Illinois House offers its users a comfortable and modern living space by highlighting nature with its minimalist design elements. With these features, it is an ideal option for those who dream of a modern life intertwined with nature.

Minimalist Outdoor Space Intertwined with Nature
The house has an A roof design, which attracts attention with its sharp and modern lines when viewed from the outside. This design blends minimalism and nature, while integrating with the surrounding forest view with a modern touch. Its black metal roof creates a striking image by creating a strong contrast with the greenery of nature. The house’s large wooden terrace offers visitors the opportunity to experience nature closely and integrates the building with its natural surroundings.

Open Plan Modern and Spacious Interior Design
The interior of the house is as impressive as its exterior design. Thanks to its high ceilings and large windows, plenty of natural light enters the interior. This spaciousness is balanced by the dark furniture used in the interior. The modern chandeliers and simple furniture used in the house add elegance to the space and create a comfortable and inviting atmosphere in the room. The A-roof structure stands out as a unique architectural detail in the interior and increases the feeling of depth of the space.


Comfortable Bedroom Model Intertwined with Nature
The bedroom of the house was designed to completely see nature. Thanks to the large window system, a lush forest view can be seen from the bedroom. Dark bedspreads and simple accessories emphasize the serenity of the room.


As a result, this ’80m2 USA Concept Illinois Frame House Model’ offers the pleasure of waking up to a natural view in the morning, while also providing a calm and peaceful sleeping environment. The small A-frame house offers a great design with modern and minimalist lines.

More: Milad Eshtiyaghi
Click here for more information about tiny houses.
Don’t forget to check out other great ideas about Tiny House Universe and share them with your friends. Thanks!
»» Follow Tiny House Universe on social media to stay up to date with the latest posts ««
↓↓ Check Out Other Fascinating Tiny Stories ↓↓
- Stunning 5×6 Meter Tiny House Model: Seaside House Design Idea with Pool
- 40 Feet Container Sky Cabin Model: Romantic Tiny Home Living
- Mobile 4×6 Tiny House Design Idea: Charming Wooden Tiny House Living
- Award Winning 50 m² Cabin ANNA Collection: Retractable Prefabricated Living Space
- 7m x 3m Corrugated Container House in New Zealand: Great Ideas for Minimalist Living
↓↓↓ For More ↓↓↓




