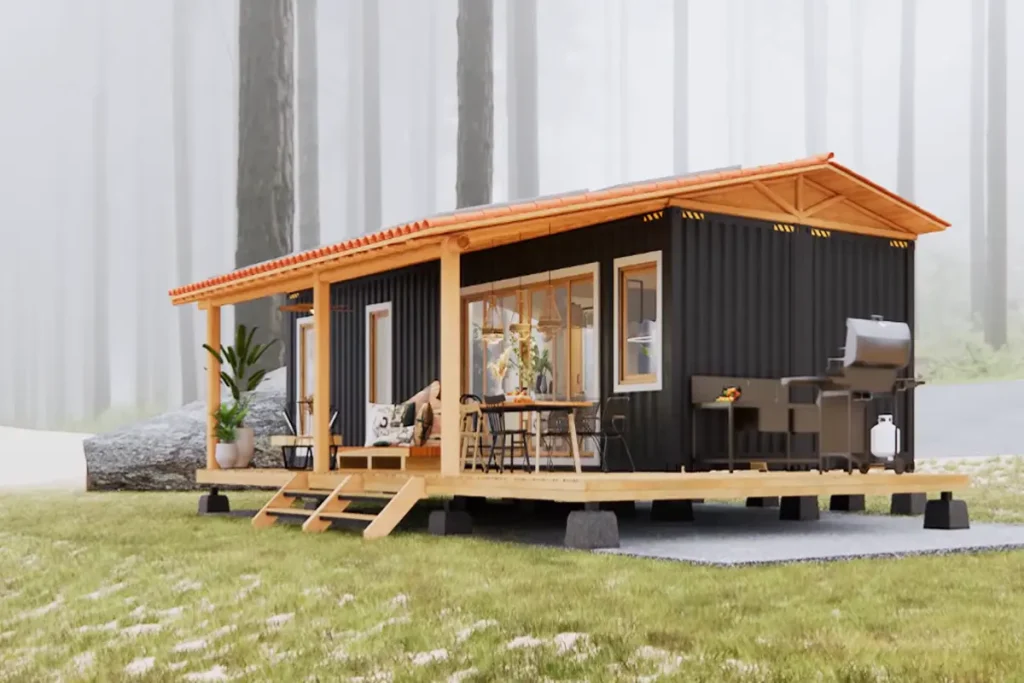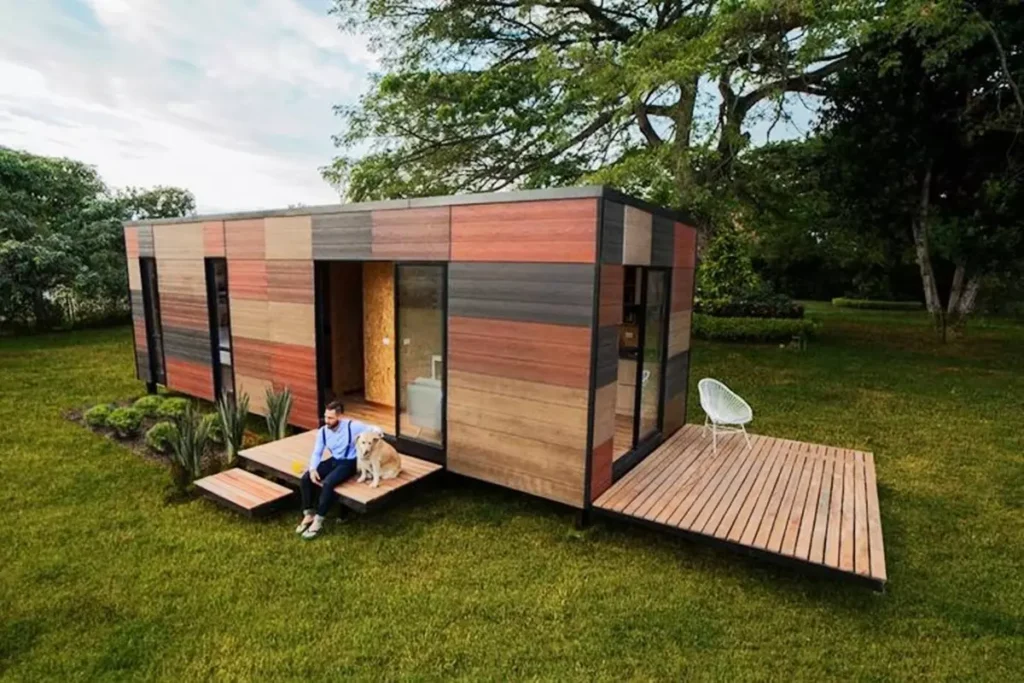Workable 25 Sqm Small Cabin Plans: Inspiring Designs for Minimalist Living
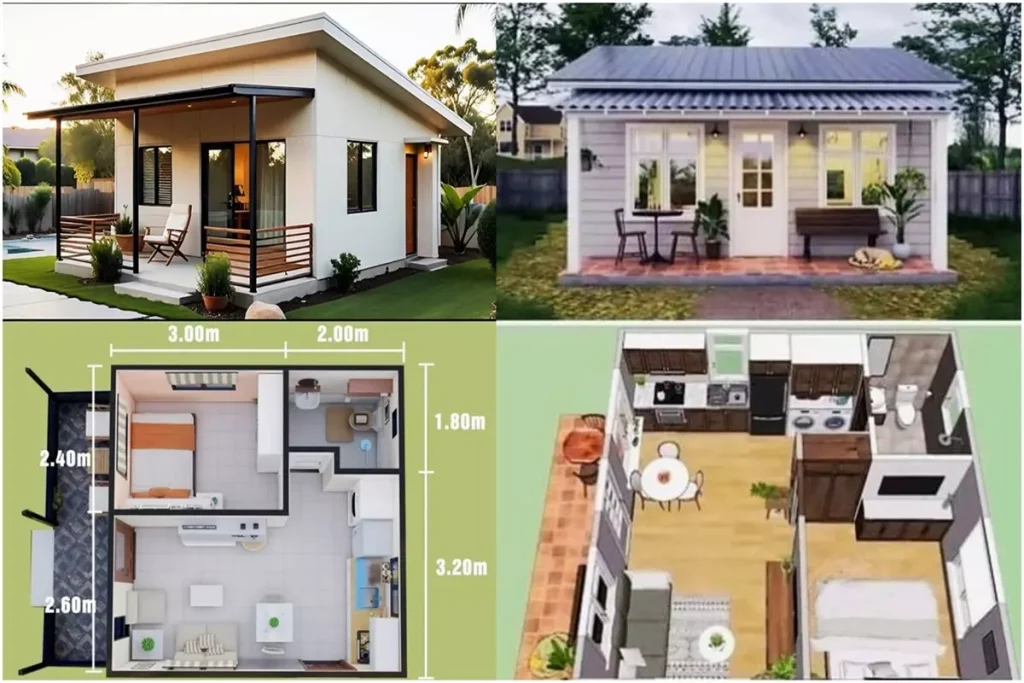
In this article, you’ll find comprehensive insights into ‘Workable 25 Sqm Small Cabin Plans’, popular layout examples, and decoration tips.
In recent years, concepts like minimalism, living close to nature, and sustainability have made small home projects increasingly popular. In particular, 25 sqm cabin plans stand out for their affordability and functional designs. With the right architecture and interior layout, it’s absolutely possible to create a comfortable living space within just 25 square meters.
If you want to design the tiny house of your dreams, take a look at the magnificent designs on our website.
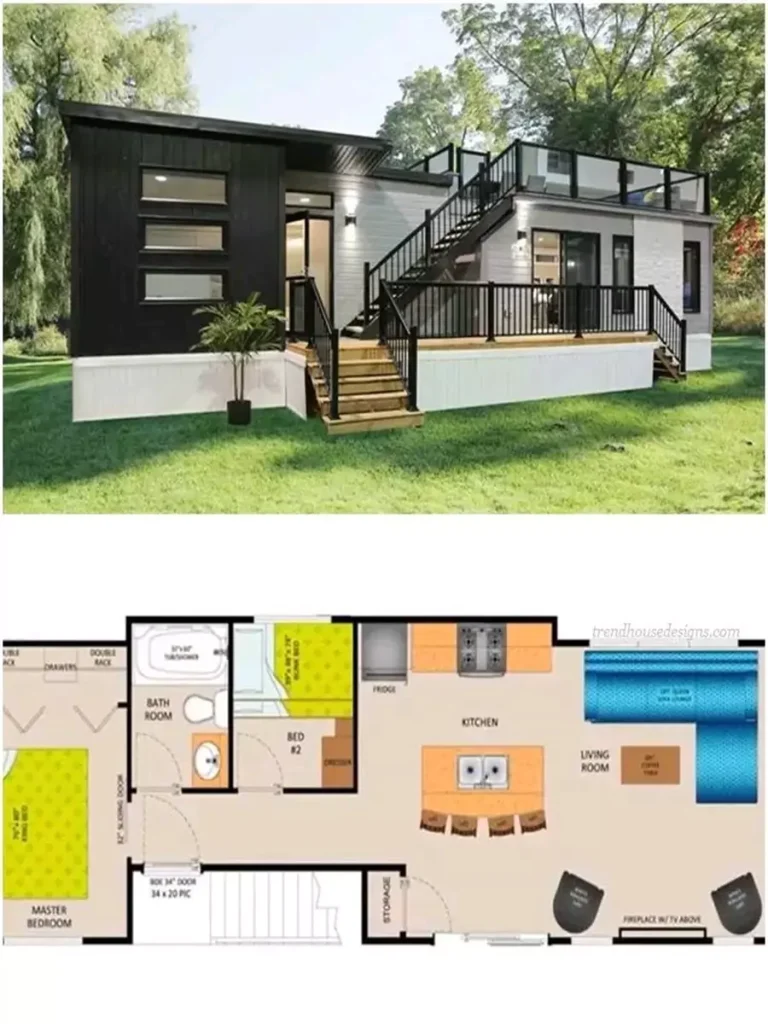
Advantages of Workable 25 Sqm Small Cabin Plans
Small cabin designs not only offer a nature-integrated lifestyle but also come with budget-friendly and energy-efficient solutions:
- Cost-Effective Construction
A 25 m² cabin requires significantly less material and labor than traditional homes. Prefabricated or modular systems can reduce costs even further. - Energy Efficiency
Smaller spaces heat and cool faster, greatly lowering energy bills. With proper insulation and solar power systems, it’s possible to achieve nearly zero energy consumption. - Minimalist Lifestyle
Living in a 25 sqm cabin encourages you to own only the essentials, fostering a tidy, stress-free lifestyle. - Portability & Fast Assembly
Most small cabin plans utilize modular systems that are factory-built and assembled on-site sometimes in days instead of weeks.
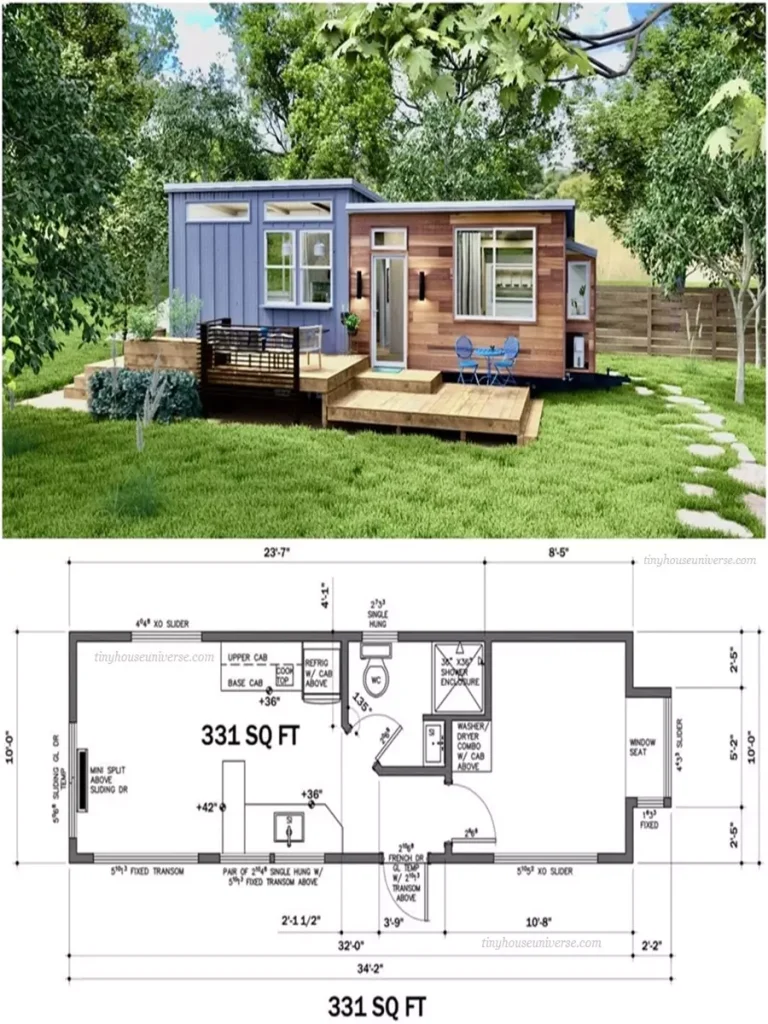
Essential Zones in a 25 Sqm Cabin
A well-designed 25 m² cabin must be both comfortable and functional. Here are the key areas to include:
- Compact Kitchen: One-wall or L-shaped layouts can save valuable space.
- Bathroom: A 3–4 m² area is sufficient for a shower, sink, and toilet.
- Living Area: Foldable sofas or modular furniture serve dual purposes for seating and sleeping.
- Smart Storage: Floor-to-ceiling cabinets, under-bed drawers, and wall-mounted shelves maintain order.
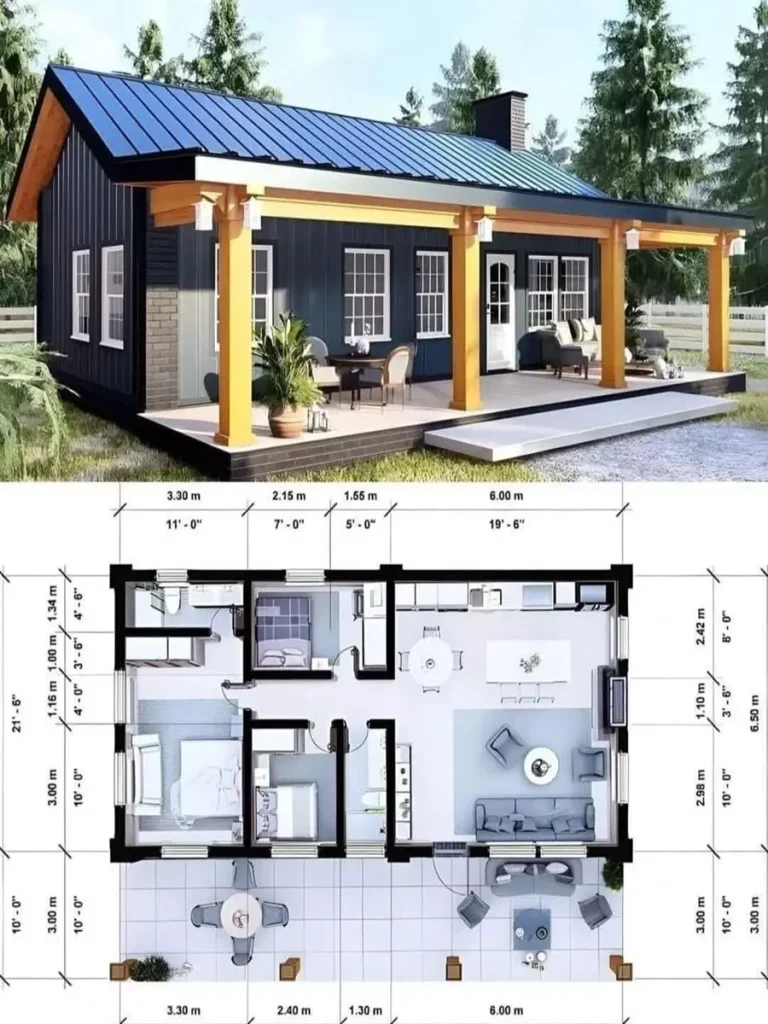
Popular 25 Sqm Cabin Layouts
These designs prioritize space optimization and comfort:
- Studio-Style Layout
Combines all living spaces in a single room. Ideal for minimalists who enjoy open-plan living. - Loft Bed Layout
If ceiling height allows, a loft bed design adds vertical living space. The lower level holds the kitchen and living area. - Cabin with Large Glass Facade
Expansive windows make small spaces feel larger and maximize natural light. - Cabin with a Terrace
Adding a 10–15 m² veranda expands living space outdoors and enhances the nature connection.
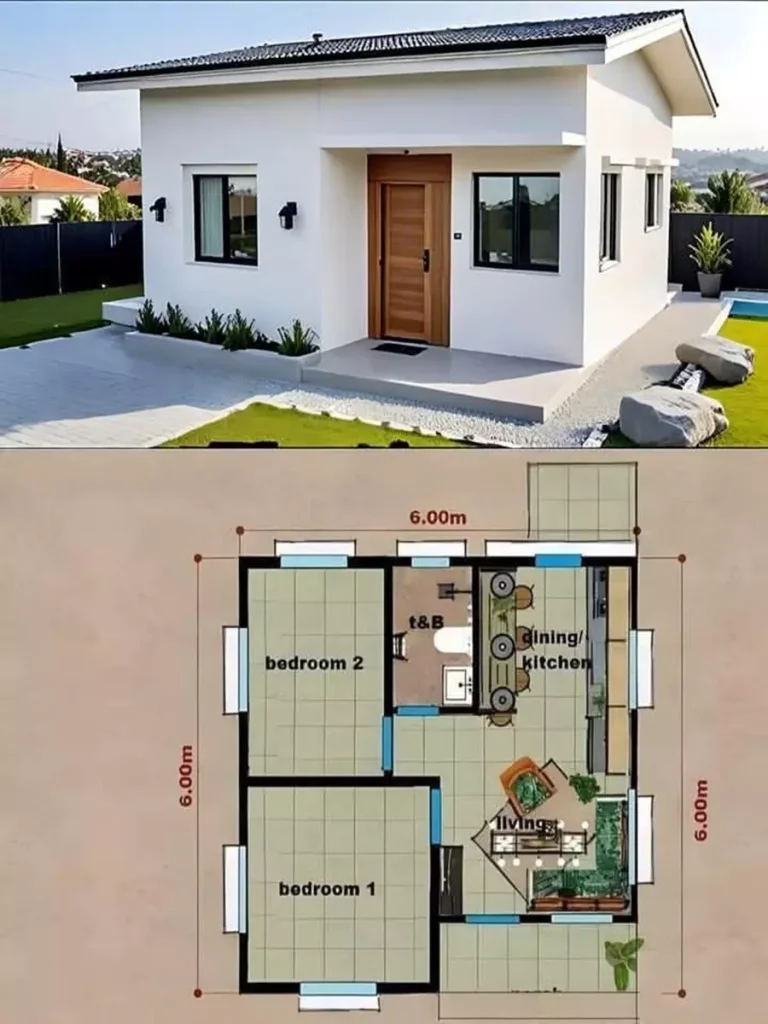
Design Tips for 25 Sqm Cabins
- Use Light Color Palettes
Shades like white, cream, and light gray make interiors feel more spacious. - Opt for Multi-Functional Furniture
Fold-out beds, shelf desks, and seating with storage optimize space. - Maximize Natural Light
Strategic window and glass door placement enhances brightness and reduces energy usage. - Incorporate Modular Systems
Furniture and cabin components that can be added or removed offer long-term flexibility.
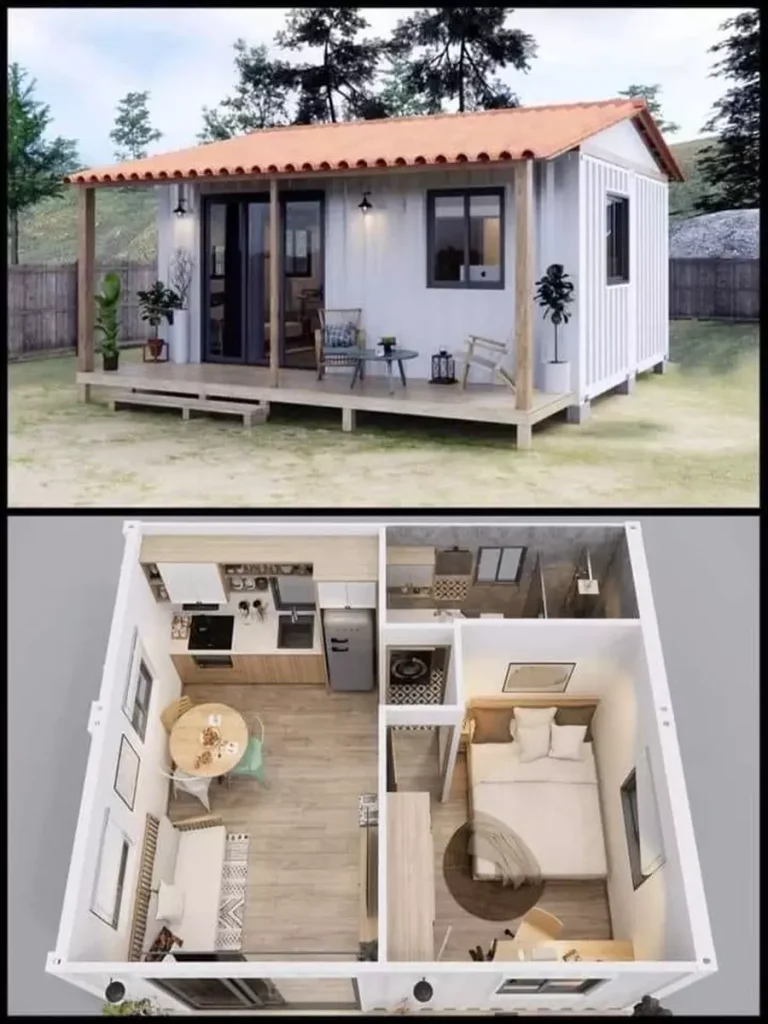
Inspiration Sources for Small Cabin Design
- Tiny House Universe: Rich with minimalist house projects and design ideas.
- Pinterest & Instagram: Discover small home layouts from around the world.
- Professional Architectural Studios: Offer ready-made plans or custom designs tailored to your needs.
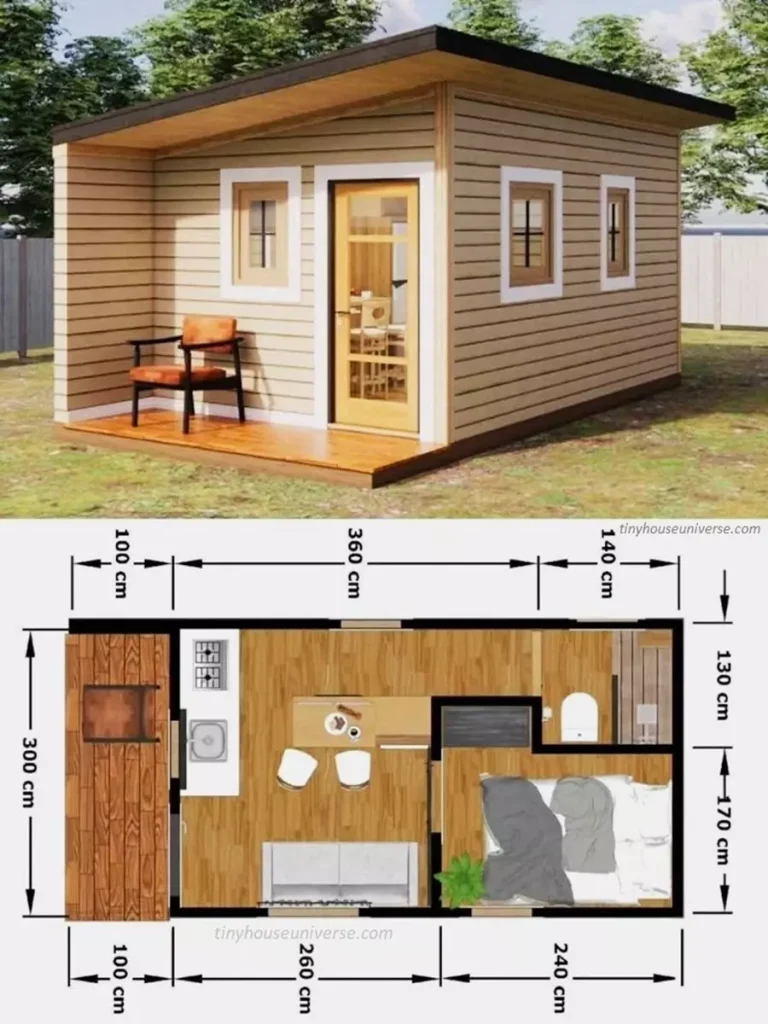
Final Thought: Comfortable Living in a Small 25 Sqm Space Is Achievable
With thoughtful planning, even a compact area can deliver great comfort. Whether you’re looking to live immersed in nature, seeking a weekend retreat, or embracing an alternative lifestyle, workable 25 sqm küçük cabin designs are a perfect choice. You can start your own project with ready-made plans or by consulting a professional designer.
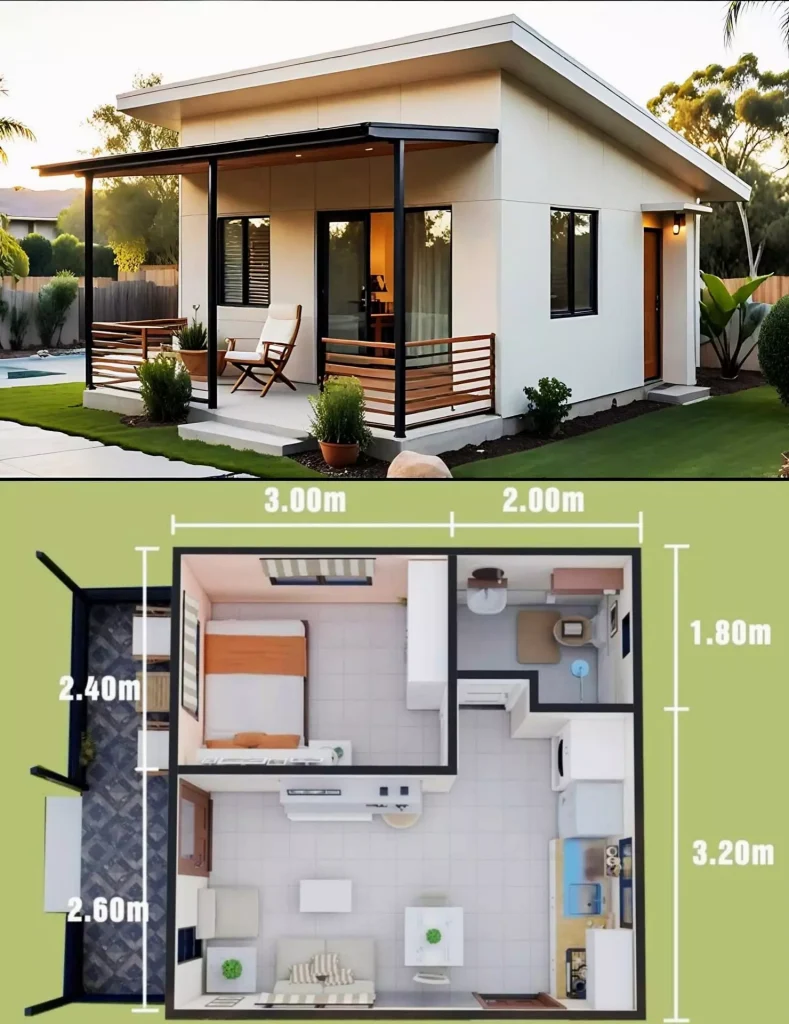
Focused Keywords:
• 25 m² small cabin plans
• minimalist 25 sqm cabin desigs
• compact house layouts
• practical tiny house projects
• budget-friendly cabin models
• portable cabin homes
Click here for more information about tiny houses.
Don’t forget to check out other great ideas about Tiny House Universe and share them with your friends. Thanks!
»» Follow Tiny House Universe on social media to stay up to date with the latest posts ««
↓↓ Check Out Other Fascinating Tiny Stories ↓↓
- 30m2 Quality Airbnb Container House Model
- 7×8 Meter Small Family Home Design Idea: Detached House Design with Veranda
- Clark Farm Silos Panoramic Views: A Dream Vacation Concept
- 20 Foot Container House Design: 3×7 Meter Simple Ready-Made Living Space
- 70m2 Permanent Detached Small House Plan
↓↓↓ For More ↓↓↓


